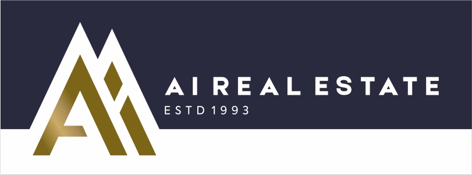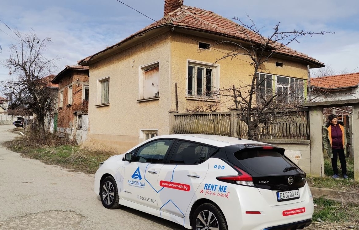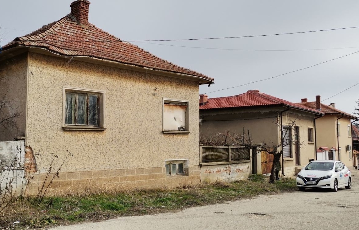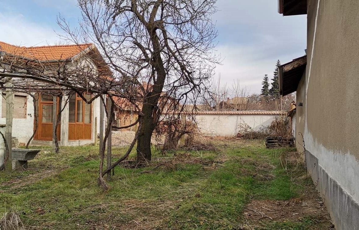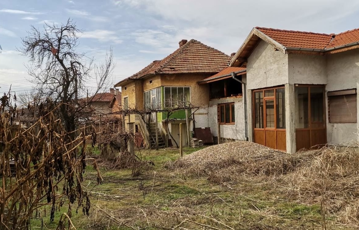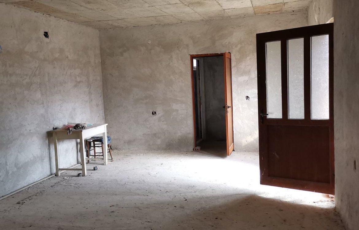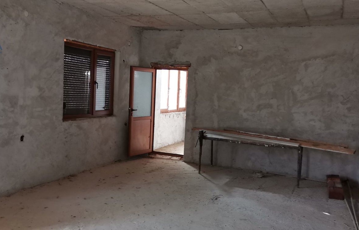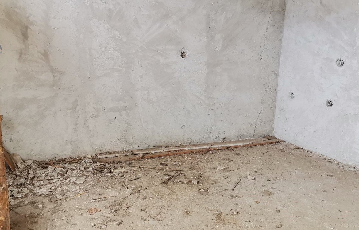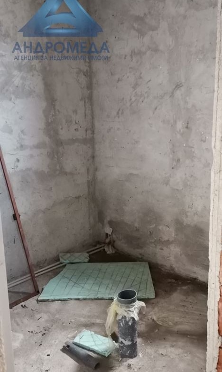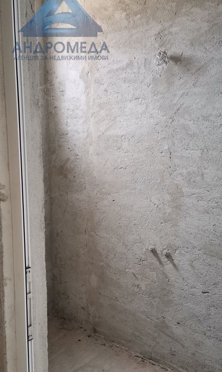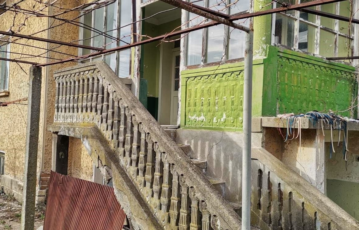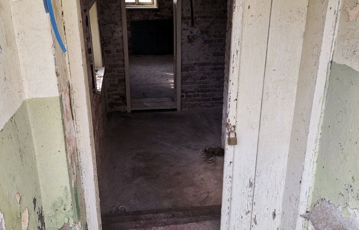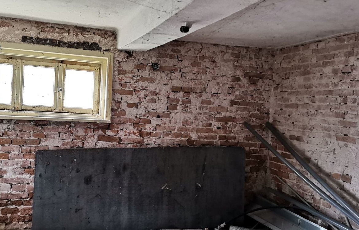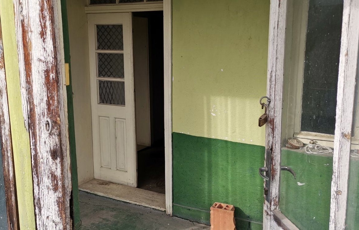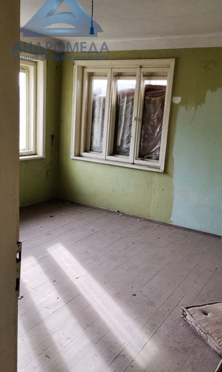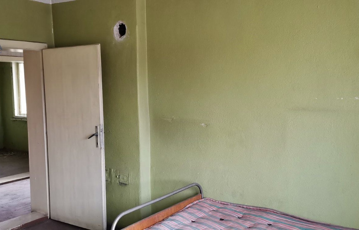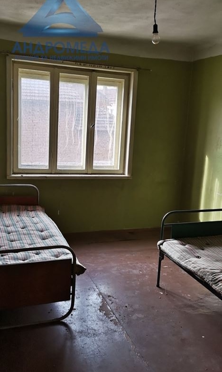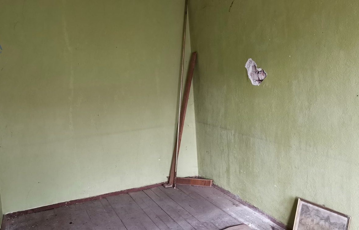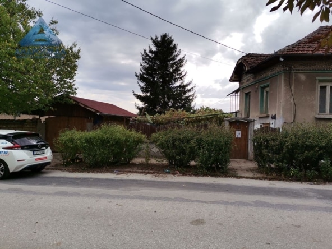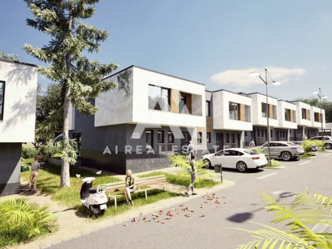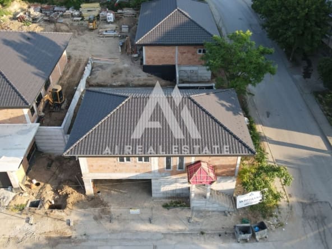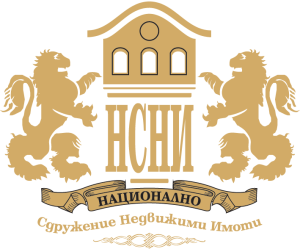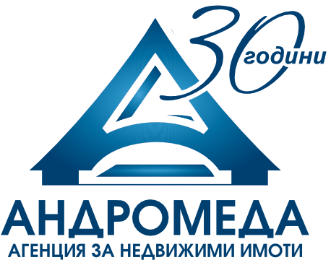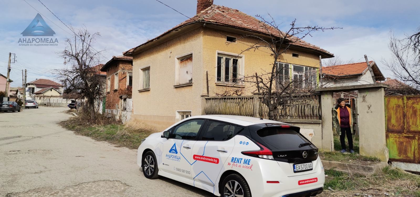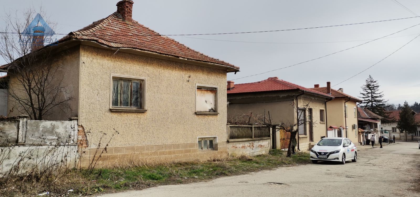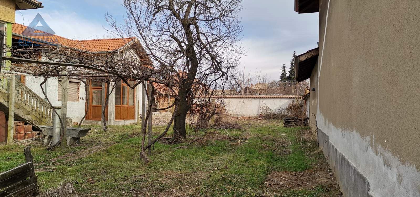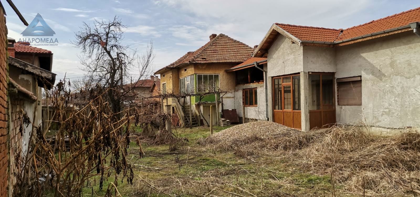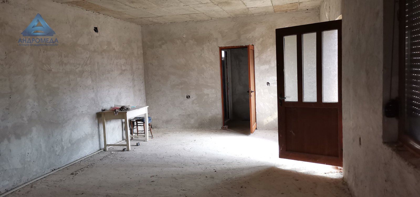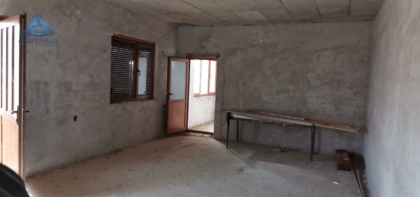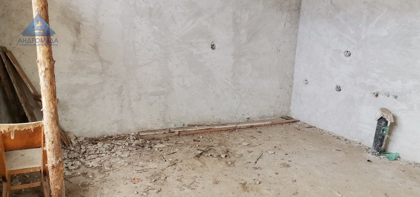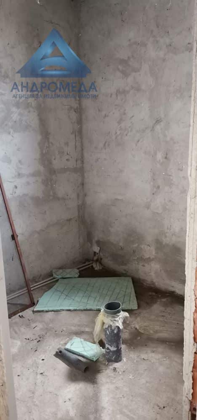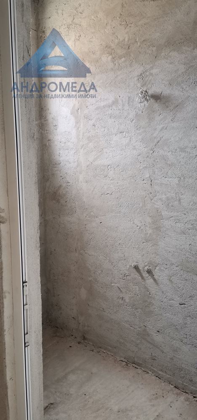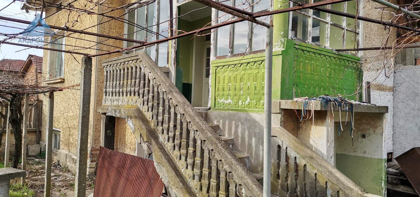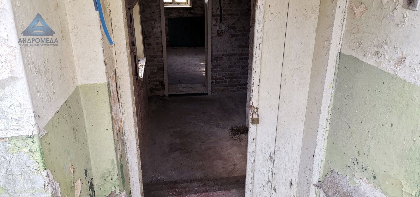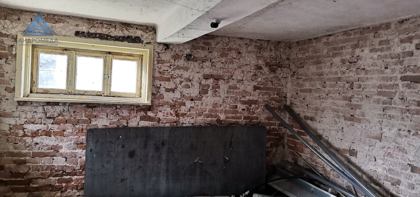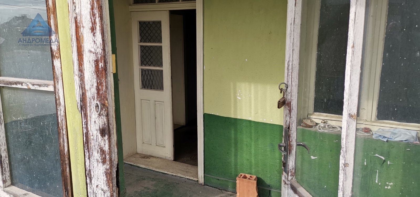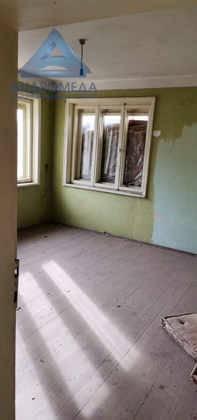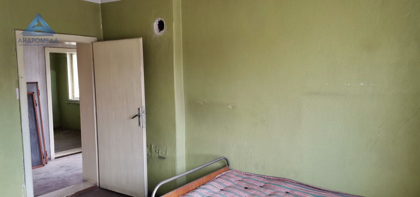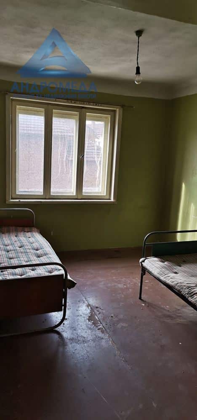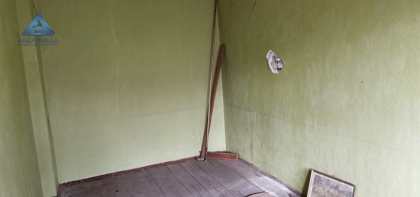Overview
- House
- 4
- 1
- 155
- 1950
Description
House in the village of Gorni Dubnik with a sunny and flat yard on two levels, featuring a built-up area of 82 sqm (on the ground floor alone). The ground level is at an elevation of -1.00 m and consists of a basement, storage space, and one room with removed plasterwork that is prepared for electrical installation replacement and repairs.
On the second floor, there is a glazed terrace, a corridor, three bedrooms, and a dressing room with the possibility of building a sanitary block. With the appropriate construction permit, a new building was constructed in 2009 measuring 73 square meters, consisting of an entrance area, bathroom, toilet, living room, kitchen, and a fitted PVC Zlaten Dab wood paneling. It also features external roller shutters, built-in solar panels, and electrical installations. All rooms have been cleaned and prepared for repairs, refreshing, and finishing work. The property is connected to the existing and operational sewer network in the area for waste water discharge. Orientation: East-South.
A project for a 35 square meter garage has been prepared and legalized in the basement of the plot. The house is located on an asphalted street, 130 meters from the mayor's office, 30 to 60 meters from both grocery stores and the bus stop for city transport, and 590 meters from Gorna Dubnica Railway Station. In the area of the village, there is the Gorna Dubnica Reservoir. EA15175
(Note: "EA" likely refers to a cadastral or property reference number.)
Details
- Offer ID: 15175
- Price: €23,990
- Quadrature: The translation of "155 м²" from Bulgarian to English is "155 square meters."
- Garden area: 585 square meters
- Bedrooms: 4
- Rooms: 6
- Bathroom: 1
- Year of construction: 1950
- Property type: House
- Type of offer: Sales
- Floors: 1
- Furnishings: Unfurnished
- Type of construction: Gradored
- Price per square meter: 155
- Heating: The translation of "Локално" from Bulgarian to English is "Locally."
- Balconies (pcs.): 1
- Toilets (pcs.): 1
Approximate location
- City Pleven, region
- District Gorni Dabnik village
