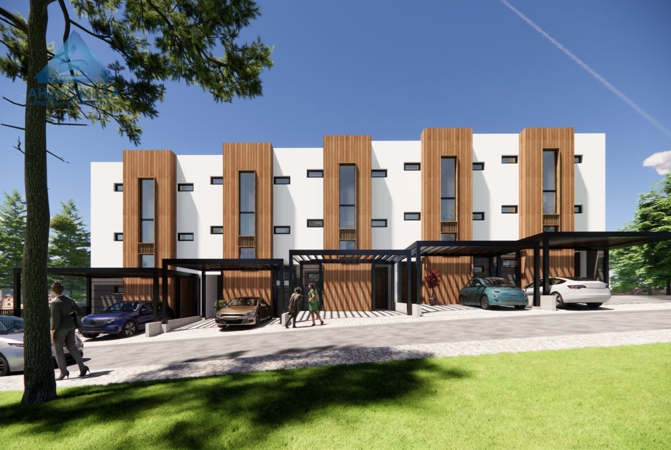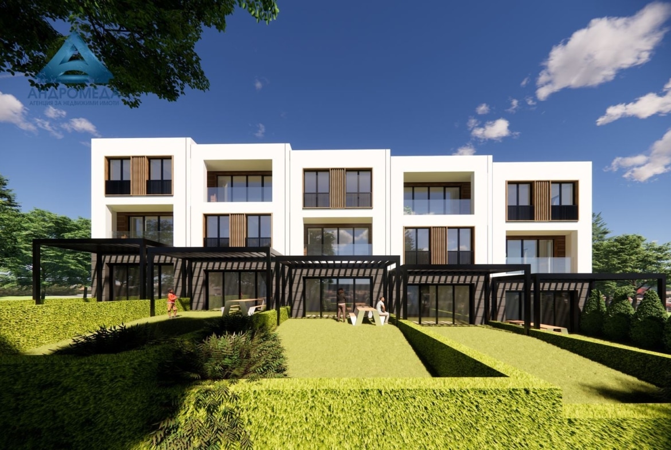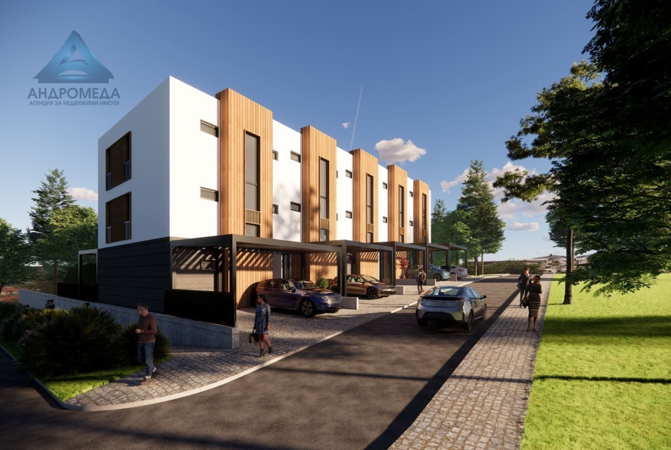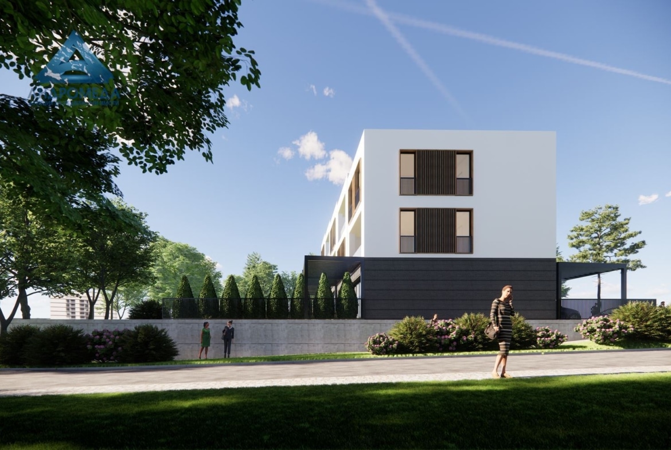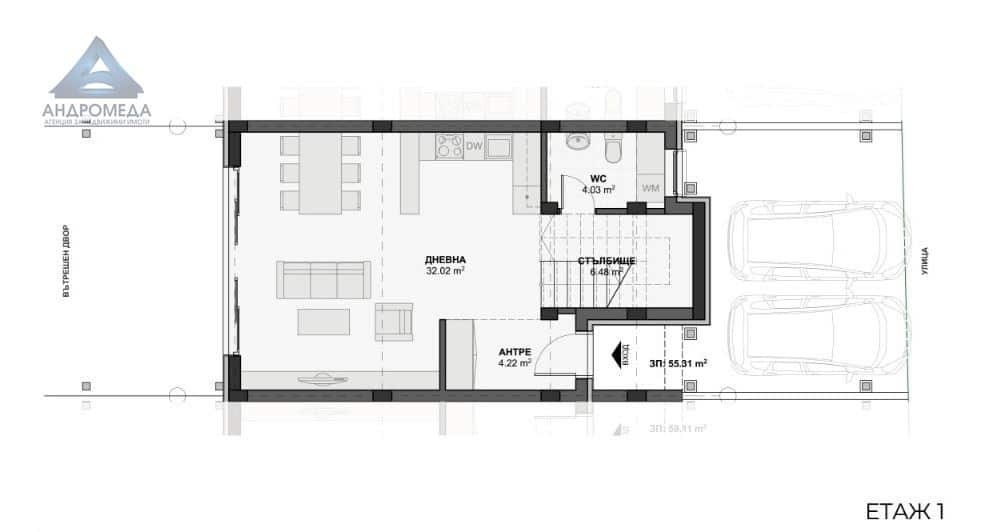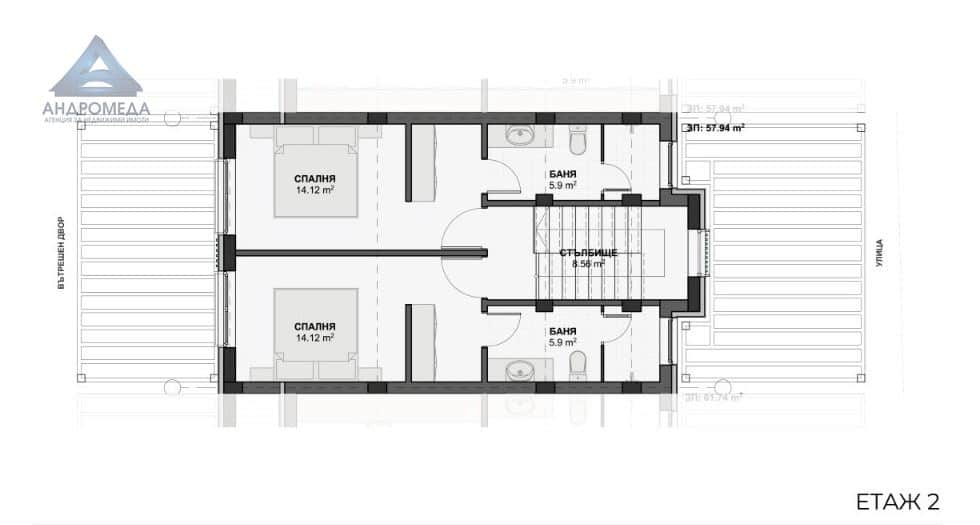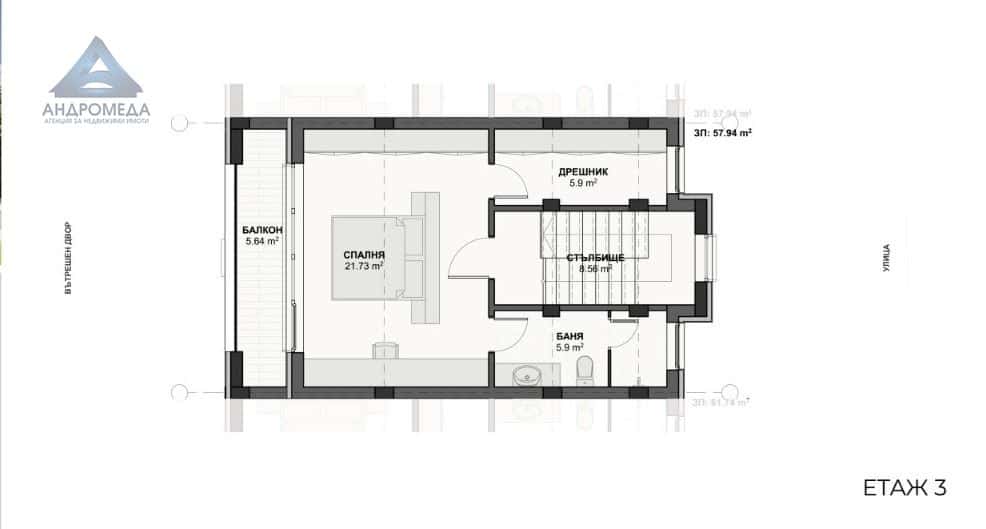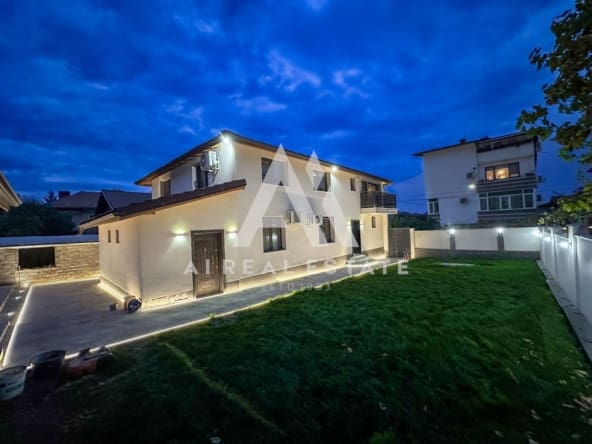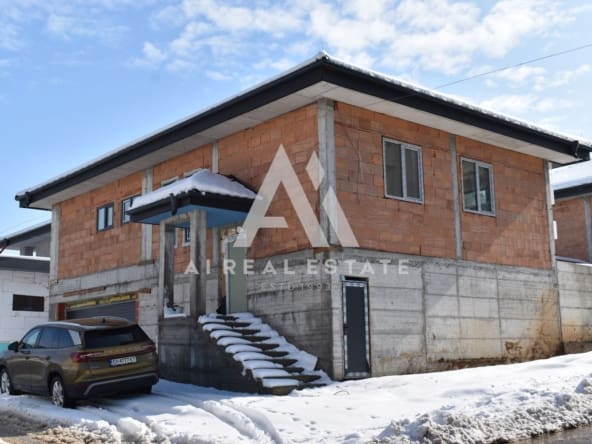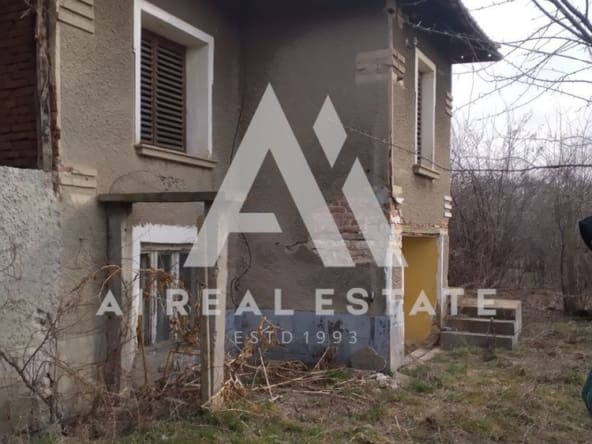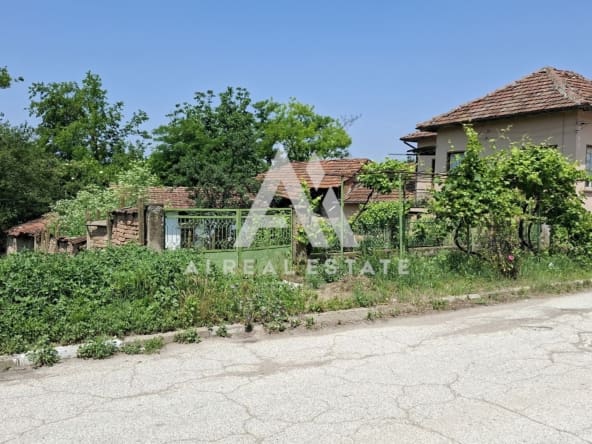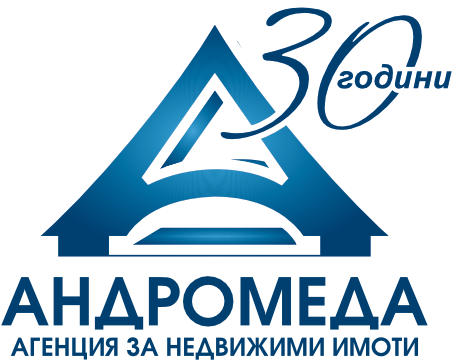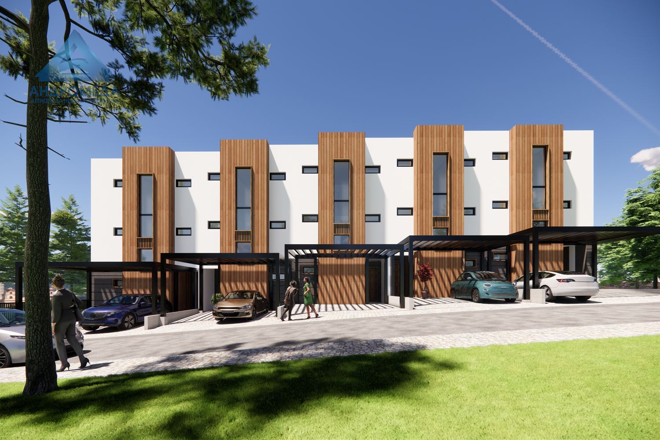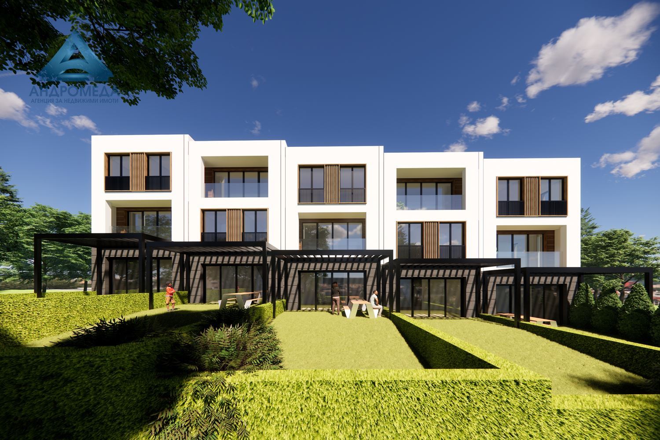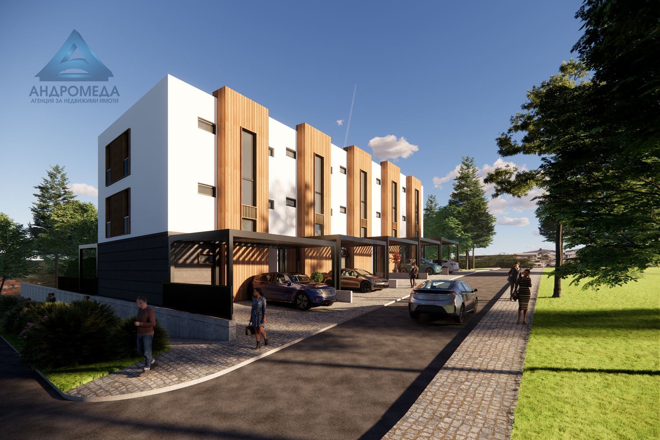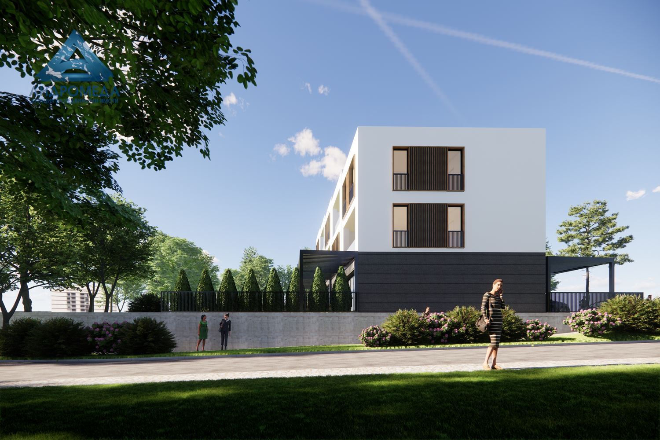Overview
- House
- 3
- 3
- 181
- 2026
Description
Residential building in a group of five terraced single-family low-rise houses, in a quiet and peaceful area, with houses with landscaped yards built in the vicinity of the properties. The property is designed for the convenience of family-type users, on the first floor there is a spacious living room with a kitchen area, a sanitary room and a staircase, the second floor - a spacious bedroom with a balcony, a sanitary room, a dressing room and a staircase, the third floor - two bedrooms, two sanitary rooms and a staircase, all functionally connected and at the same time separated for the comfort of the occupants of the individual rooms. The house is located on 3 levels with a total built-up area of 171.19 sq.m, with the ideal part of the yard to the property from the east intended for parking two cars, and a yard from the west, for landscaping. The property is handed over to the future owners: walls of rooms and corridor with gypsum plaster, floor of all rooms - screed, window frames: aluminum or PVC. External entrance door: metal armored. In front of the living room on the west side of the facade are provided for the installation of light bioclimatic sun protection pergolas, and on the east side, a light sun protection structure for covering the parking spaces. The terraced houses are being built in one of the most preferred residential areas of the city, fully built infrastructure, access to public transport, as well as the convenience of being no more than 10 - 15 minutes walk from the city center. As deadlines, ACT 14 is expected by January 2025, ACT 16 by December 2025. Offer 15142.
Details
- Offer ID: 15142
- Price: вВђ290,000
- Quadrature: 181 m²
- Garden area: 88 square meters
- Bedrooms: 3
- Rooms: 5
- "Bathrooms:" 3
- Year of construction: 2026
- Property type: House
- Type of offer: Sales
- Floors: 3
- Furnishings: Unfurnished
- Type of construction: Brick
- Price per square meter: 1602
- Heating: Electricity
- New Construction: Yes
- Balconies (pcs.): 1
- Toilets (pcs.): 4
- Bathroom with toilet (no.): 3
Approximate location
- City Pleven
- District Wide centre


